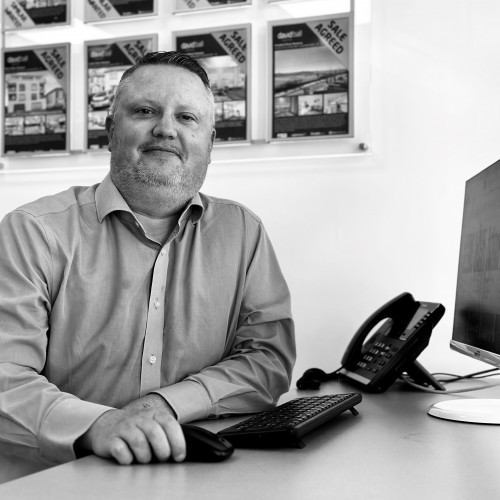Welcome to this charming property in the highly sought-after area of Garth Kosti Wole's, Nansledan. Built in 2019, this stylish home features a contemporary design and spans 914 sq. ft, offering a reception room, two well-appointed bedrooms, and two modern bathrooms. With two dedicated parking spaces, convenience is assured. Ideally located, this home provides easy access to local amenities, schools, and transport links, making it perfect for those seeking a comfortable and convenient lifestyle. Whether you're a first-time buyer or an investor, this property presents an excellent opportunity to enjoy all the benefits of this vibrant community. Don't miss the chance to make it your own. NO ONWARD CHAIN.
LOCATION - Nansledan is a thoughtfully designed extension of the coastal town of Newquay, located on Cornwall's scenic north coast. Developed on Duchy land with direct input from King Charles, the former Duke of Cornwall, this vibrant community combines traditional charm with modern convenience. Nansledan features shops, bakeries, bars, and its own primary school and nursery, along with three parks, children’s play areas, and a newly opened skate park, with more recreational areas planned in future phases. The soon-to-be-completed Market Street, just a five-minute walk from the property, will add a supermarket, food hall, and additional shops to the community. Approximately two miles away, Newquay itself offers an extensive range of shopping, schools, and a lively selection of bars, restaurants, and nightclubs. Newquay’s historic working fishing harbour and stunning coastline are among the finest in Europe. The town is well-connected, with local bus and rail services, and Newquay Airport is just six miles from the property.
ENTRANCE HALL - Stairs rising to first floor landing and doors leading to subsequent accommodation. Radiator
KITCHEN - Double glazed window to front elevation. A modern fitted kitchen featuring sleek high-gloss base units, wall cupboards, and drawers, complemented by quartz galaxy-style worktops, matching upstands, and a splashback. The kitchen is equipped with a double oven and hob, an integrated fridge/freezer, washing machine, and dishwasher.
LIVING / DINING ROOM - Double aspect double glazed windows to front elevation, two radiators, access to kitchen.
BEDROOM ONE - Double glazed window to front elevation. Radiator.
EN-SUITE - Double glazed window to side elevation. Part tiled walls, double shower cubicle with shower over, heated towel rail, low level WC, pedestal wash hand basin.
BEDROOM TWO - Double glazed window to the front elevation. Radiator.
BATHROOM - Skylight. Modern fitted bathroom with part tiled walls, panelled bath with shower over, low level WC, pedestal wash hand basin, vanity mirror with digital control.
LOFT - Boarded with ample storage space.
EXTERNAL - The property has an allocated parking space for two cars.
SERVICES - Mains electricity, gas, water and drainage can be found at the property, however, we have not verified any of the connections.
